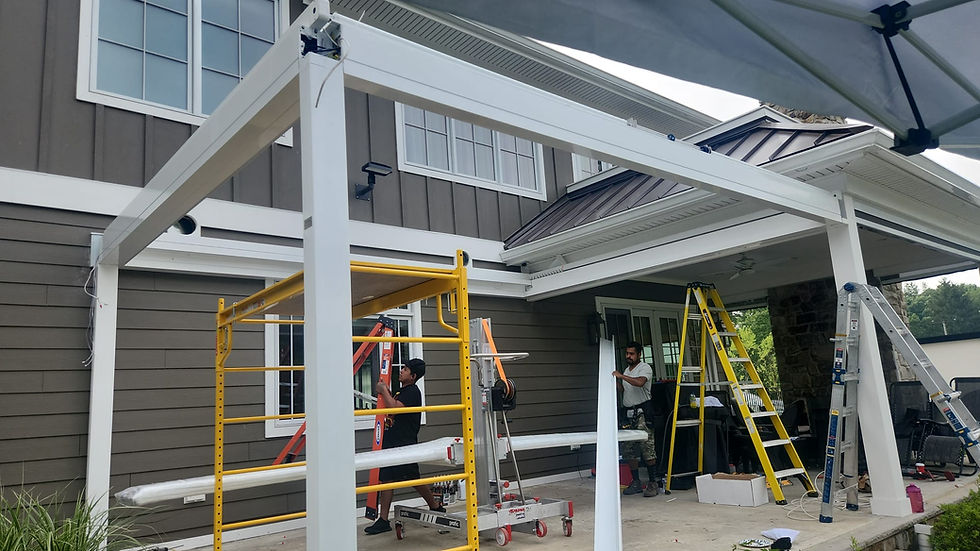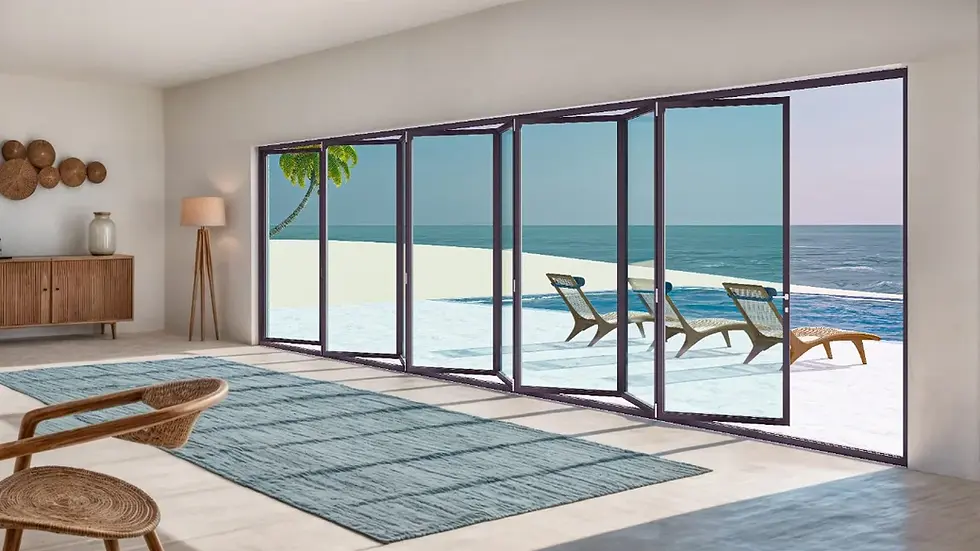Designing Pergolas Around Uneven Cladding, Chimneys, and Wall Protrusions with Custom Pergola Supplier in New York
- Privlux Inc.
- Jul 30, 2025
- 4 min read

When homeowners envision a pergola, the structure often appears seamless—neatly integrated with the house, symmetrical, and flush against the wall. But in real installations, especially in New York where buildings are diverse in age, material, and geometry, it’s rarely that straightforward. Uneven cladding, chimneys, stone facades, drainpipes, and fascia offsets present real challenges that aren’t just cosmetic—they directly affect performance, longevity, and even operability.
As a custom pergola supplier in New York, we’ve seen how these irregularities can undermine what should be a precision-engineered system. Let’s unpack how each of these common site conditions affects mounting and alignment, and how specific pergola systems respond to them.

Why Wall Conditions Matter More Than You Think
Mounting a pergola is not just about structural anchoring—it’s about alignment, water management, operability, and finish. A seemingly minor 10mm offset in wall texture or cladding can throw off a sliding track, skew a gutter angle, or create a visible gap at the beam. Unlike decorative shade solutions, today’s pergolas integrate moving parts, hidden drainage, and flush-fitted systems. That means tolerances are tighter, and site surfaces must be studied with a technical eye.
Let’s look at the site realities and how they interact with each of our pergola systems.
1. Skyview: Retractable Aluminum Roof That Demands Precision
Skyview is a retractable pergola with motorized aluminum panels that tuck into a back gutter. The entire motion depends on the frame staying square and level across its span.
When mounted against a wall with uneven stone cladding or decorative trim, the gutter and back beam may misalign, causing improper sealing or uneven movement. This is especially problematic when snow or rain accumulates—small dips can lead to water pooling, or worse, backflow under the panels.
Solution: On stone facades or irregular siding, Skyview often requires custom shimmed brackets or cantilevered mounts. We recommend a detailed site survey using digital levels and laser measurements to map protrusions before fabrication. Sometimes, offsetting the pergola 1–2 inches from the wall is more effective than attempting a flush mount.
2. Carrera: Mixed Roofs Meet Mixed Wall Surfaces
Carrera combines fixed louvers and rotating blades, typically with one zone shaded and another ventilated. That hybrid design adds complexity, because structural rigidity must be maintained across two very different roof behaviors.
This system struggles when attached to facades that have chimney stacks, jogs in masonry, or uneven fascia drops. A chimney on the alignment path can obstruct a blade’s rotation or throw off the symmetry of a dual-roof setup.
Solution: Carrera often benefits from offsetting the roof slightly forward or designing the system to stop just short of a chimney or downspout. Split-beam strategies, where structural support is shifted inward rather than wall-mounted, can maintain geometry without compromising aesthetics.
3. Visualize Series: Rotating Blades Need Square Frames
All Visualize models rely on rotating blades that require near-perfect rectangular frames to operate quietly and evenly. This makes the system especially sensitive to beams mounted on walls that aren’t square, or that include horizontal jogs, decorative soffits, or stone transitions.
If the wall supporting one side of the frame dips even slightly due to uneven cladding, blade alignment can be thrown off, resulting in sticking, uneven rotation, or excessive wear.
Solution: Visualize systems should always be planned with beam leveling in mind. When walls vary, we recommend independent structural posts instead of direct wall mounts. In some cases, cutting a recessed channel into protruding stone cladding may be more functional than building out the pergola frame to match.
4. Luxshade and Uptrack: Tracks and Shades Need Uniform Surfaces
Luxshade (our retractable fabric roof system) and Uptrack (our sliding vertical glass) are both incredibly responsive—but also sensitive to inconsistent vertical and horizontal surfaces.
Sliding glass especially requires vertical mounting that is plumb and smooth. Even small protrusions like window casings or decorative stucco lines can cause the panel to bind or leave a visible gap when closed. Luxshade, with its fabric guides and tension system, also struggles with walls that bow outward or that vary in texture.
Solution: For Luxshade, side guides can be spaced off the wall using spacers to create a true plane. Uptrack requires deeper analysis: we’ve installed structural fillers behind track systems and even used engineered steel backplates when wall materials were inconsistent or too soft (like old brick or rotted fascia).
5. Solidare: Shade Only—But Still Sensitive to Wall Detail
Solidare has no moving roof—just tensioned shades mounted on an aluminum frame. But Solidare isn’t “shade-only”—it features a fully tensioned waterproof roof using Serge Ferrari Soltis® Proof 502 vinyl, supported by a durable aluminum frame. While it doesn’t use rotating or retractable blades, its fixed yet flexible design delivers reliable year-round protection. That said, its waterproofing efficiency still depends heavily on surrounding site conditions.
When Solidare is installed against uneven walls—like tapered stone, irregular masonry, or siding with pronounced texture—small gaps may emerge between the fabric cassette and wall, allowing wind-driven rain or sun intrusion. Even minor misalignments at mounting points can compromise the canopy’s perimeter seal.
Solution: Use wall-integrated flashings or overlapping fascia profiles to bridge surface variations and seal transition points. In some cases, a custom trim plate or end cap may be required to conceal minor gaps or stabilize mounting edges. Just because the roof is a single stretch of vinyl doesn’t mean sealing is automatic—wall prep, alignment, and even post-install weatherproofing still demand careful attention.
What Homeowners Often Overlook
Here’s where most homeowners—and even some general contractors—go wrong: they assume walls are straight, plumb, and ready for mounting. But unless the home was recently built to millimeter-perfect tolerances, that’s rarely the case. Architectural renderings don’t show bowed fascia, hidden downspouts, or century-old stone facades.
These irregularities create real-world gaps between design intent and installation reality. The right custom pergola supplier in New York doesn’t just manufacture to spec—they interpret and adapt to site conditions long before drilling begins.

Final Thought: Precision Starts Getting the Right Custom Pergola Supplier in New York
In modern pergola design, beauty comes from integration. But that integration is only successful when systems are planned for the wall they meet—not the one imagined in a clean CAD model. Stone cladding, chimneys, drainpipes, uneven fascia—these aren’t annoyances. They’re part of the job.
And unless your installer can both identify and solve around these, even the most high-end pergola system will show its flaws. It may still look good on Day 1—but it won’t perform like it should over the years.
For expert and quality advice on building the perfect pergola that matches your requirements, contact Privlux today at 833 774 8589.
_edited.png)



Comments